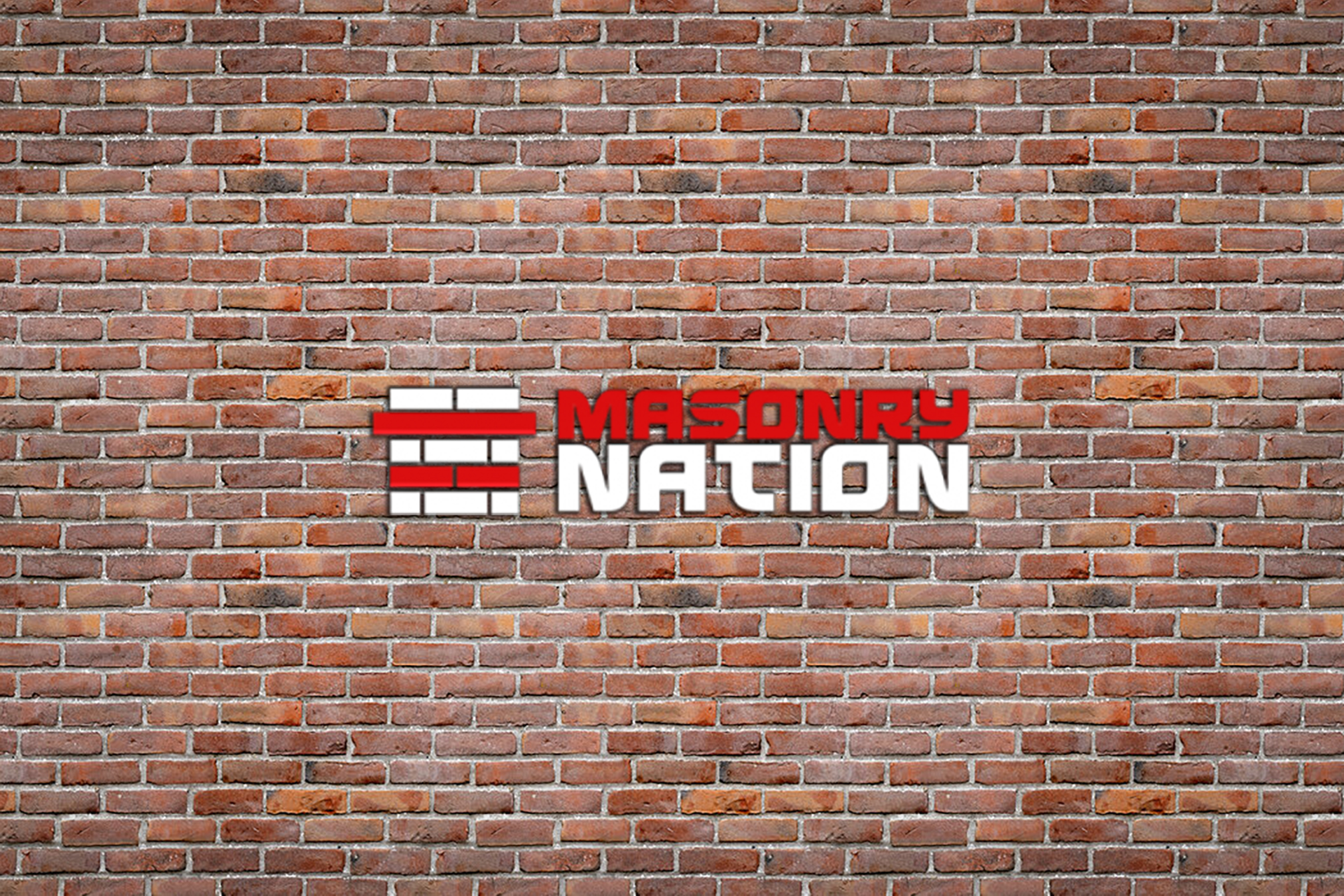Typical Residential Brick Wall – What’s Involved
What is involved in the construction of a typical residential brick wall? To begin the Mason usually starts at the lowest point on the foundation. When there is a stepped foundation, or a foundation built into a hill often the foundation will step up and maintain a level above ground or grade. The Mason foreman will usually lay out the first course of brick dry to determine where end joints will hit doors and windows on that wall. The brick bond is also decided at this point if not specified by the bricks manufacturer. The “bond” is how the brick layers overlap the layers below. I.E. A ¼ bond is when the end of the brick above overlaps the one below by ¼ the distance of the brick length.
Corner posts are set up or an experience mason will build the corners in advance of the wall giving a flush and level guide for the rest of the wall using a line (or string). The brick line is pulled tight using line blocks and then set at the top of every corner brick to set the height for each course of bricks. The height of each course can be varied slightly so that the course level can hit targets like the top of a door, window, freeze plate, or soffit. That way there is no space uncovered above openings and angle iron beams can sit proper and level.
Important Details
Mortar joints for bricks are typically 3/8” but can vary between ¼” and ½”. This can also vary with different products like stone and specialty material. The mason will look to the manufacturer for joint standards with such products. In rare cases even special mortar formulations are used standard with special materials.
The mason is often responsible to cover the wall with water resistant exterior sheeting such as tar paper as they build the wall. A good mason will care that there are no gaps in the insulation or exterior covering whether responsible for this or not. They know that once the wall is done, there will be no easy way to repair such gaps. There are however many different types of exterior coverings like Tyvek or Insulation with an outside layer of protection built right in. Framers can be assigned responsibility for these when they build the framed walls.
Wall Ties
Brick layers, by code, will also anchor their masonry wall to the framed wall using wall ties. These are steel or aluminum tabs that sit in mortar layers and are attached with nails or screws to the house frame. Wall ties give the brick wall extra stability and prevent it from falling outward in strong winds. These important supports are placed intermittently according to the Ontario Building Code.
As the wall is finished or intermittently as it rises the brick or stone joints are finished with a brick-rake, slick, and brush or a combination of these. This gives the joints a seal and protects them from water and wind erosion to an extent.
Masonry Nation
These are the basics of how a typical brick wall is built. If you need a beautiful brick or stone wall built at your home call Masonry Nation today, or get a free quote by clicking here and fill out a short online form with your projects details.

