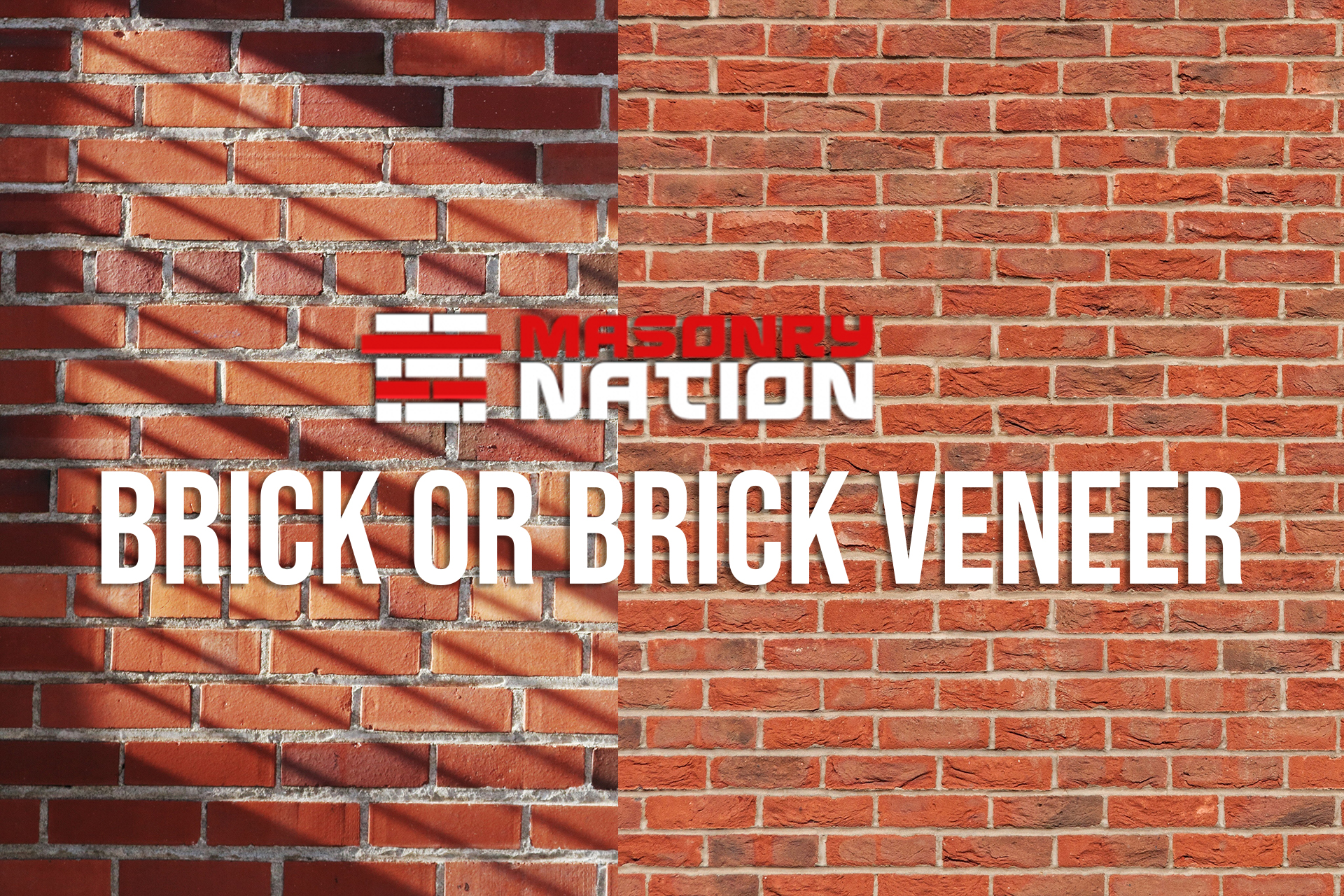Full Brick Exterior or Brick Veneer?
Buying a house? For hundreds of years brick exteriors have been viewed as an important feature that adds value to a house. Even the three little pigs learned that lesson. Not all brick homes are equal however, there can be a significant difference in how they are built. This post will discuss the difference between a true brick wall and a brick veneer wall, and how you can tell them apart.
Brick Veneer Wall
Brick veneers are the most common type of brick home in Ontario. An exterior wall that has a brick veneer consists of a 10” (min.) concrete foundation wall, a 2”x 6” wood framed wall, a thin exterior vapor barrier (such as Tyvek or tar paper), and a 3-4” brick wall. The bond of a veneer brick wall is either ¼ or ½, meaning each course overlaps the one below by that much of the brick length. The brick veneer is then attached to the studded wall using brick ties, metal strips that are embedded in the walls joints then screwed to the wood studs in intervals (every 2’ vertical). Stone veneers are similar except depending on their width may require a wider foundation. As well, the stone doesn’t have the same rules concerning bond when none of them are consistent lengths. When a single row of bricks makes up the exterior masonry wall it is called a single wythe wall.
Why the Change?
A brick veneer exterior is a more practical way of building especially in the last 50 years with great leaps forward in insulating technologies. That is why most full brick exteriors are only found on older homes. So, what are the major differences?
Full Brick Wall
The way brick walls were constructed in the past included a two wythe wall (that is two rows of bricks) in a ½ or ¼ bond with every 6th course straddling both walls perpendicularly called an English Bond. 4” wide concrete blocks eventually replaced the back or 2nd wythe, but the English bond would still be there approximately every 6th course of bricks. The wider solid masonry wall makes for a much sturdier building, but the costs per square foot outweigh the benefits.
English Bond
A traditional English Bond Masonry wall requires a 12” foundation and consists of 2 rows of brick with a space between of 1-2”. Although this has a significant insulating value, it’s no match to 5.5” of fiberglass pink (found in a 2” x 6” framed wall), and it’s more than twice the masonry. Framed 2” x 6” or 2” x 4” walls are replaced with 1” wood strapping, a vapour barrier and drywall. This means a bigger foundation, more expensive masonry material, all for a lower R-value (or insulation rating). But, in a hurricane, or tornado, or if a wolf is blowing on your wall, which would you rather have?
How to Tell?
A full brick wall is easily spotted by the drastic change in bond pattern every six courses that bond the 2 wythe walls together. The value of a real English brick exterior is more historical than efficient, but each has their advantages and disadvantages.
Masonry Nation
As Masonry Nation is a Red Seal Skilled Trade, and because of years of experience in restoration masonry and new construction, they have the ability to build and repair both types of brick homes. Anything built in the past is rebuilt with historical accuracy and / or to current building codes. Call Masonry Nation today for a free quote to repair or build full brick and stone walls or traditional brick veneer excellence.

